Pole Mokotowskie (Warsaw’s Central Park) is a maze of well-trodden paths, where different strategies and tactics of everyday life form a unique ecosystem. WXCA Architects We approach public space as an open process and develop design “tactics” that stimulate existing spaces with their own rhythm.
Spatial Acupuncture
When the French sociologist Michel de Certeau wrote his now famous book distinguishing between tactics and strategy in the context of everyday social practices, one of the most vivid examples for the thinker of the free use practices of urban space was the passageway: the crossings, the detours, the shortcuts… that is, our own passageways that we follow every day.

One of Warsaw’s most popular urban parks, Pole Mokotowskie (also known as Warsaw Central Park) is not just a metaphor but a web of well-traveled paths, a real social and cultural phenomenon, a place of everyday and informal user activities and habits.
This vast urban park has been shaped by grassroots spontaneous processes and social activism, but also by top-down action by designers. Its form and function speak to its unique identity, and as a result, it has gained popularity among residents. Confronting such a delicate and interdependent ecosystem has posed an equally special design approach problem for architects.

Believing that public space is inherently a process rather than a singular event, WXCA architects adopted a design strategy of thoughtful spatial “acupuncture” that stretches across time.
In this case, acupuncture is understood as an evolutionary rather than a revolutionary approach, that is, as a sensitive stimulation of existing spaces with their own rhythms of biological and social processes.


Synergy between humans and nature
Pole Mokotowskie Park is located in the center of Warsaw and is one of the largest parks in the city. However, the changes that have taken place here are not only quantitative, but mainly qualitative. Designed in the 1970s and 1980s, the park had not been modernized for many years. In recent months, more than 70 hectares of Pole Mokotowskie have been modernized and further greened.

For WXCA’s architects, the starting point was to think of the park as a place where humans and nature coexist, a place used and frequented not only by humans but also by animals and plants.

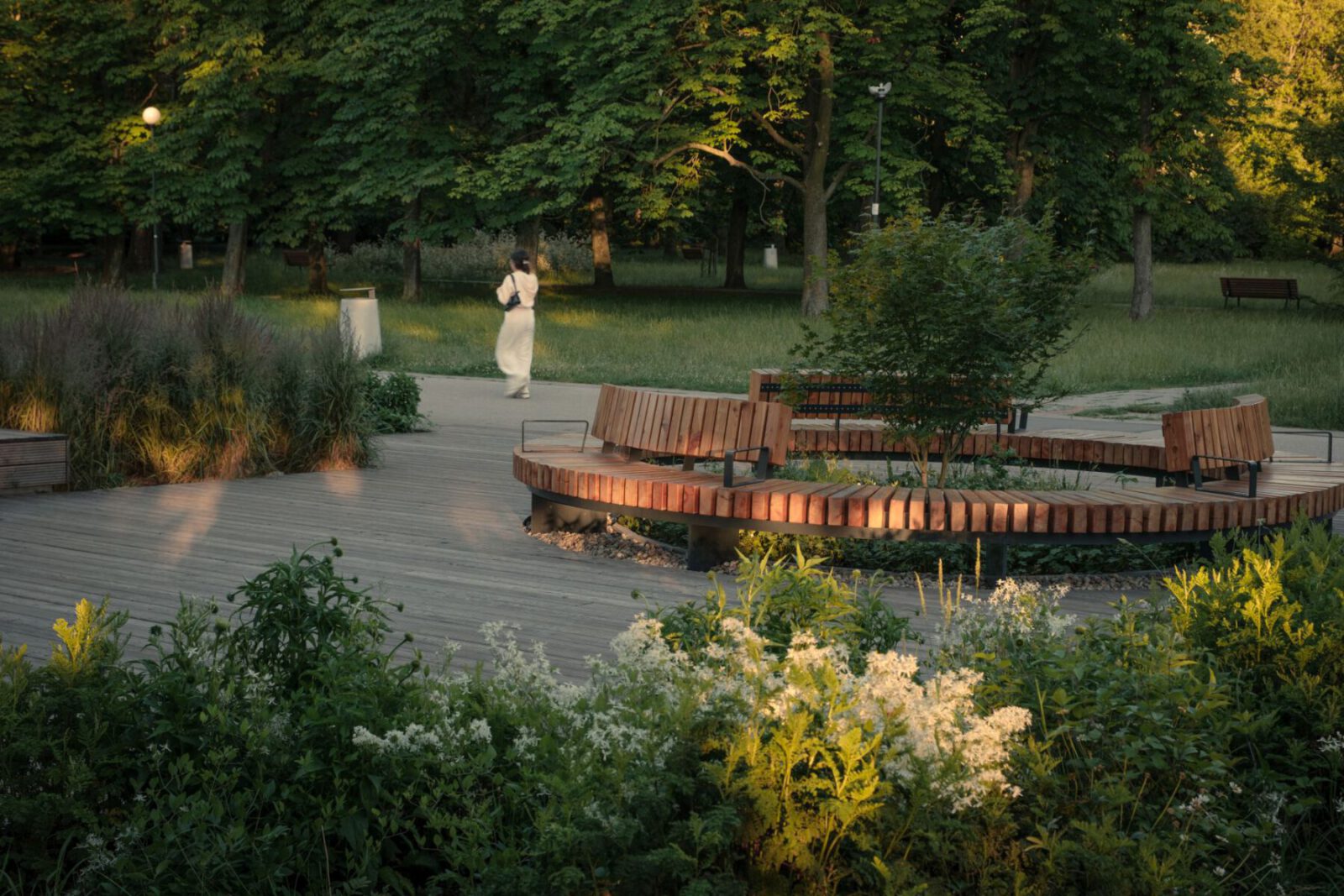
The biggest change and most complex technical challenge was the naturalization of the reservoir, the park’s main attraction and a popular recreation spot. The existing reservoir structure, built in the 1970s and covered with concrete, needed to be refilled with water every year. In recent years, the structure no longer was waterproof, so the reservoir was filled with a minimal amount of water to a level that would allow the amphibians that live there to survive.

The WXCA project envisages converting the pond into one that can be used all year round, maintaining the high quality and purity of the water through naturalisation based on mechanical, chemical and biological water purification through aquatic plant filters and aquatic plants.
For functional reasons, the main reservoir was also expanded and deepened and over 16,000 square metres of concrete in its foundations replaced with gravel and an insulating layer was laid. The crushed concrete was used to create the foundations for the newly created biocenotic garden and shoreline area. Mineral filters, reeds and aquatic plants were added to the main reservoir to purify the water and provide shelter for aquatic fauna.


The architects designed a new naturalised water system that is further purified through technologies that support natural purification processes, positively impacting the maintenance of ecosystem stability.
A closed system consisting of a spillway, stream and main pond ensures that the water is constantly moving.
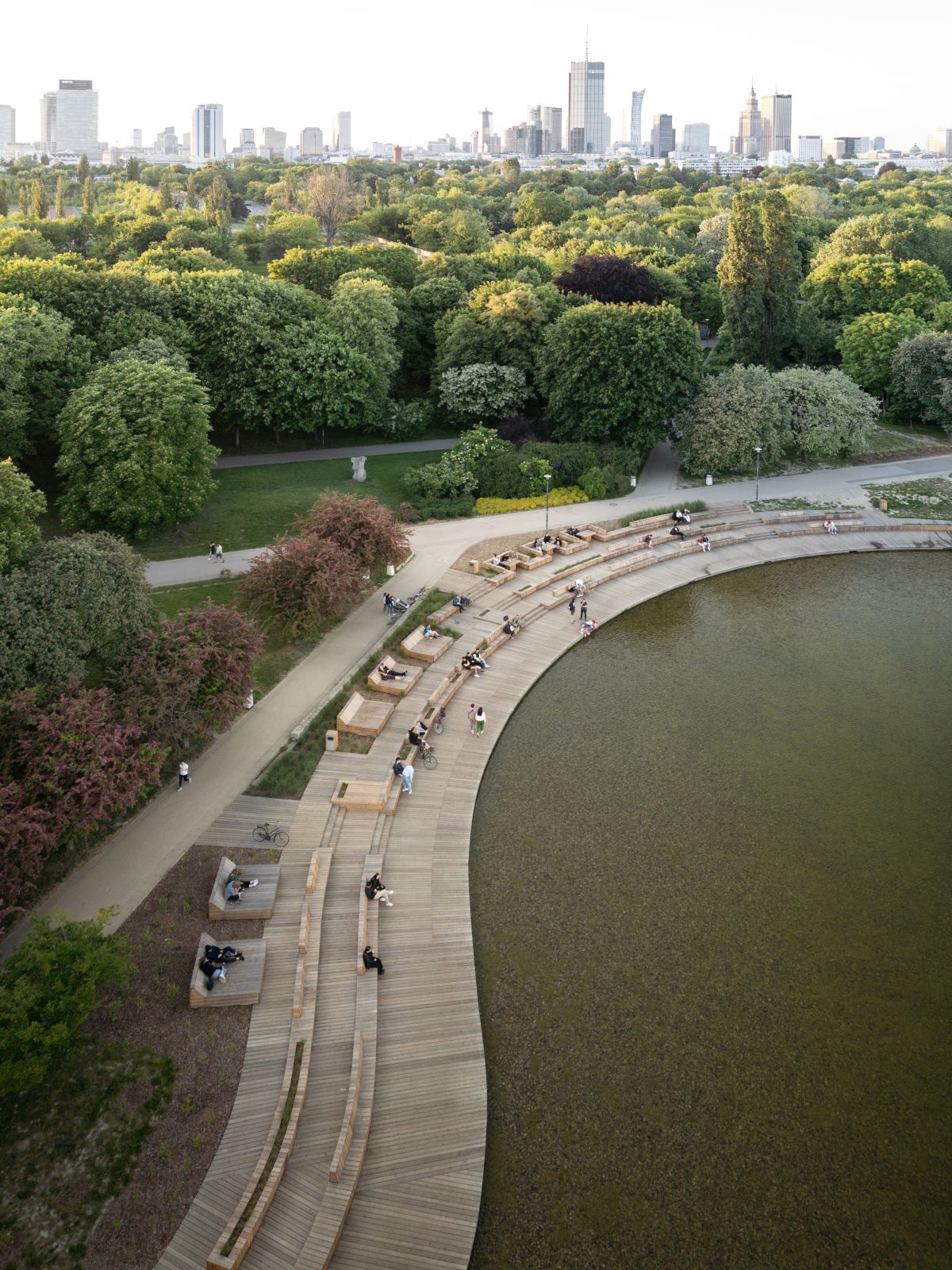
Modernization also included areas surrounding naturalized water systems.
The existing road network was further developed and its surface replaced with permeable materials.
Above the main reservoir, a new urban furniture was designed consisting of a layout of wooden decks and terraces, wooden bridges, seating areas, lounging platforms, picnic tables and other small constructions for different forms of rest and leisure. The northern part of the reservoir, designed as a recreational zone, was equipped with seating at three different heights and formed a spectator area facing the lake. The southern part of the reservoir was designated as a separate regeneration zone, more natural and wild, reserved for plants and animals.

The first phase of the project included modernising the existing reservoir, connected streams and spillways, as well as creating a dog pond in a designated area and a naturally enclosed pond in the Biocenotic Garden.
The Biocenotic Garden was created in the center of the park, on land that was once the base of the municipal cleaning company. The hills and depressions formed serve as rainwater gardens, and a wooden platform was constructed that winds its way between the greenery and the gazebo.


The designed biocenotic landscape throughout the park takes the form of an arrangement of plant communities with diverse profiles, including wooded corners, flowering meadows, orchards, reed beds and sensory beds beneficial for insects.
Plant species selection is based on a mix of native species and on the arrangement of diverse habitats based on types of plant communities with natural and semi-natural features, including the planting of trees, shrubs and bushes.
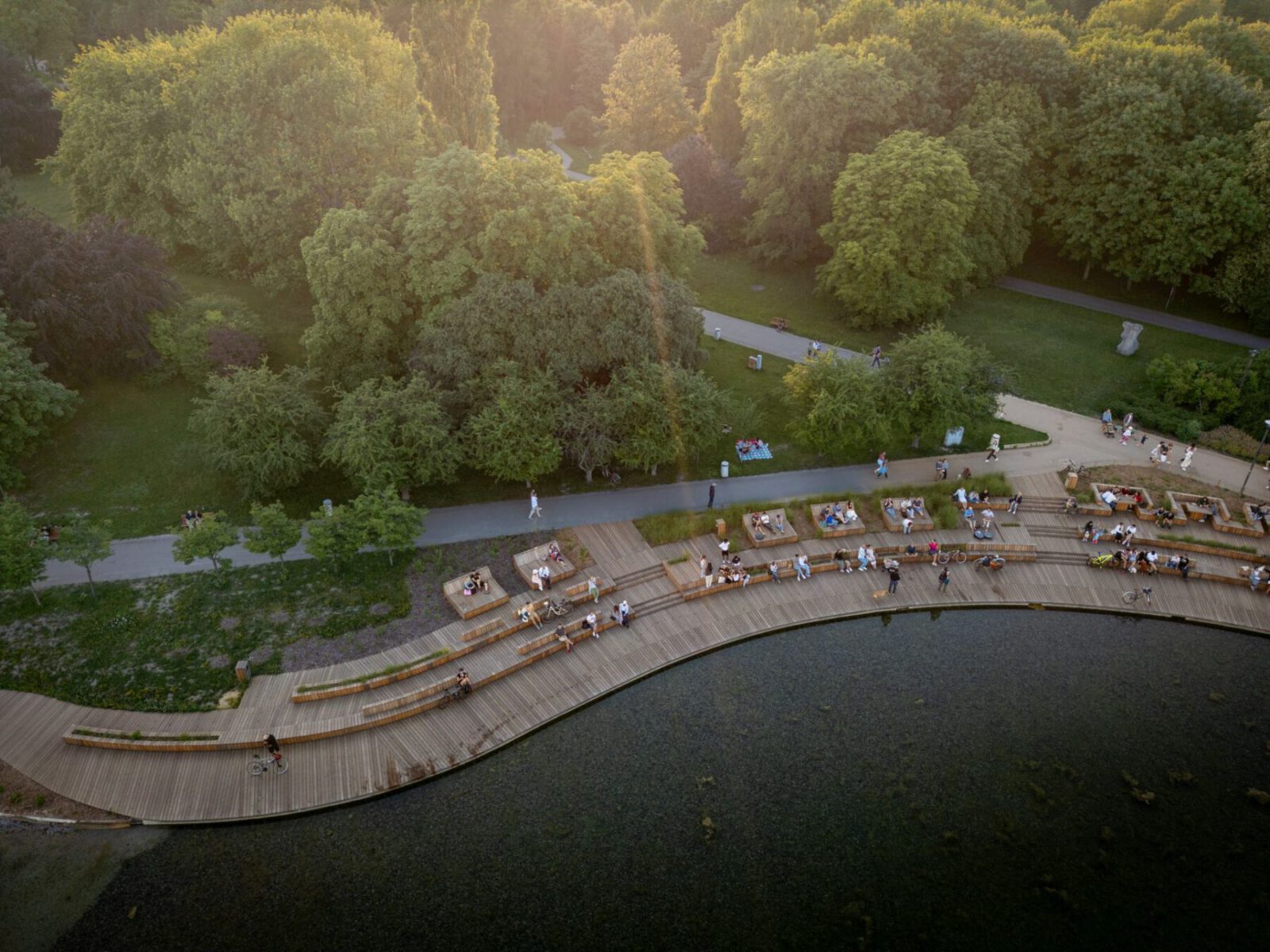

“We realized that the spatial structure of the park has a network character, consisting of a water system, a pedestrianised road and a social-functional network.” – Architect Łukasz Szczepanowicz.
“Our goal was to support and protect existing connections. In some cases, as in the case of the wilderness areas, we deliberately refrained from intervening and limited our actions to establishing functional connections for the animals between the individual areas. The places we were working with were, in fact, living organisms,” explains architect Łukasz Szczepanowicz.
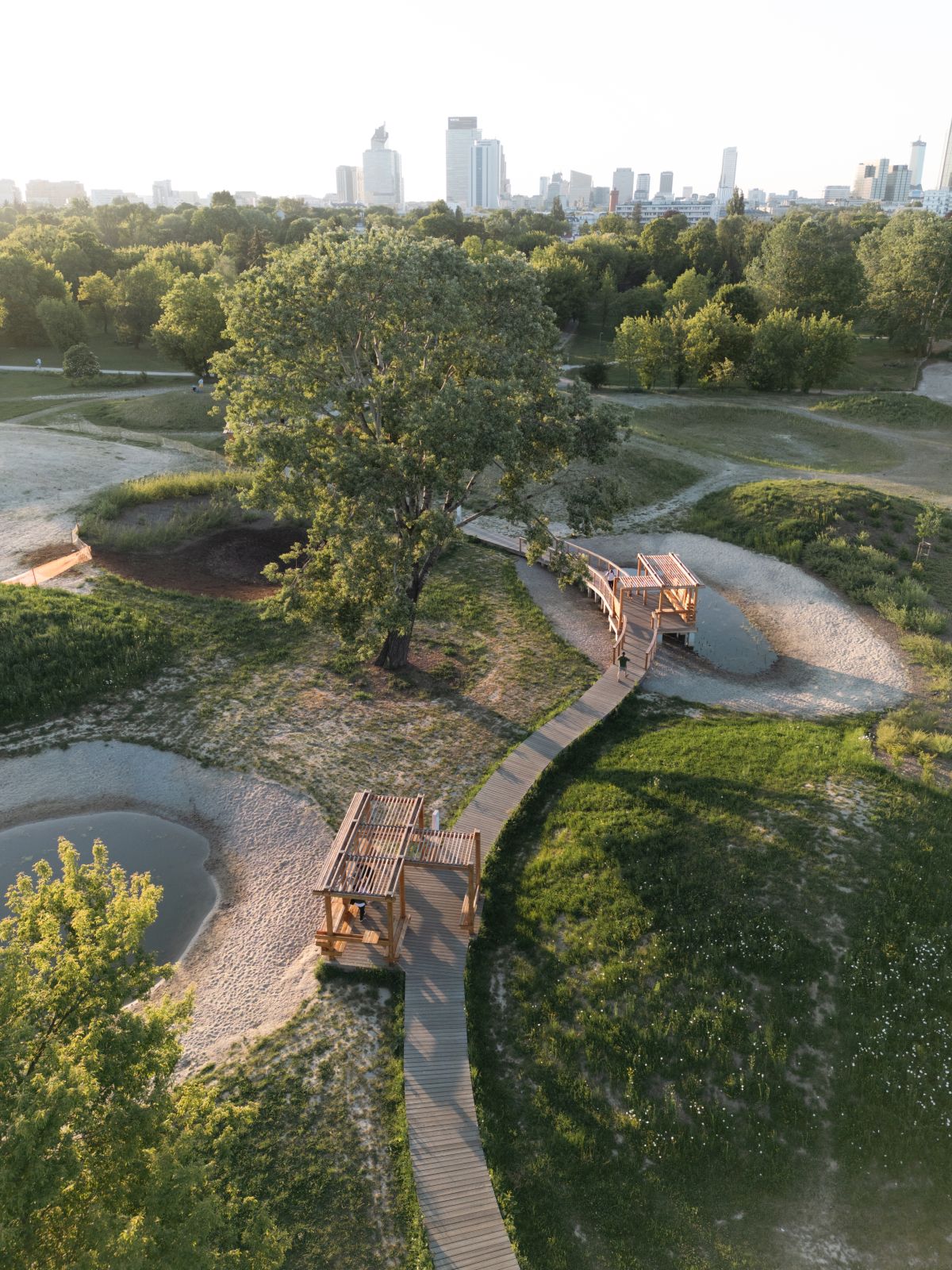
WXCA Studio won the architectural competition in 2018 and extensive social consultation with residents was carried out before the project began.
The redevelopment was carried out in phases. The first phase, already completed, included the naturalization of the reservoir and the floodplain and the stream, partial development of the biocenotic garden, part of the modernization of the pedestrian walkway surface replacing the asphalt surface with a permeable mineral surface, partial construction of small buildings including benches, tables, trash cans, bike racks, information elements, park toilets, gazebos, part of the playground and sensory garden, and skateboard obstacles. The partial redevelopment also included a fountain area. The park’s entrance area was also modernized and the dog area was provided with new water facilities. Further elements of the WXCA’s competition concept will be implemented in the following phases, such as the reconstruction of a Finnish house and a water play area.
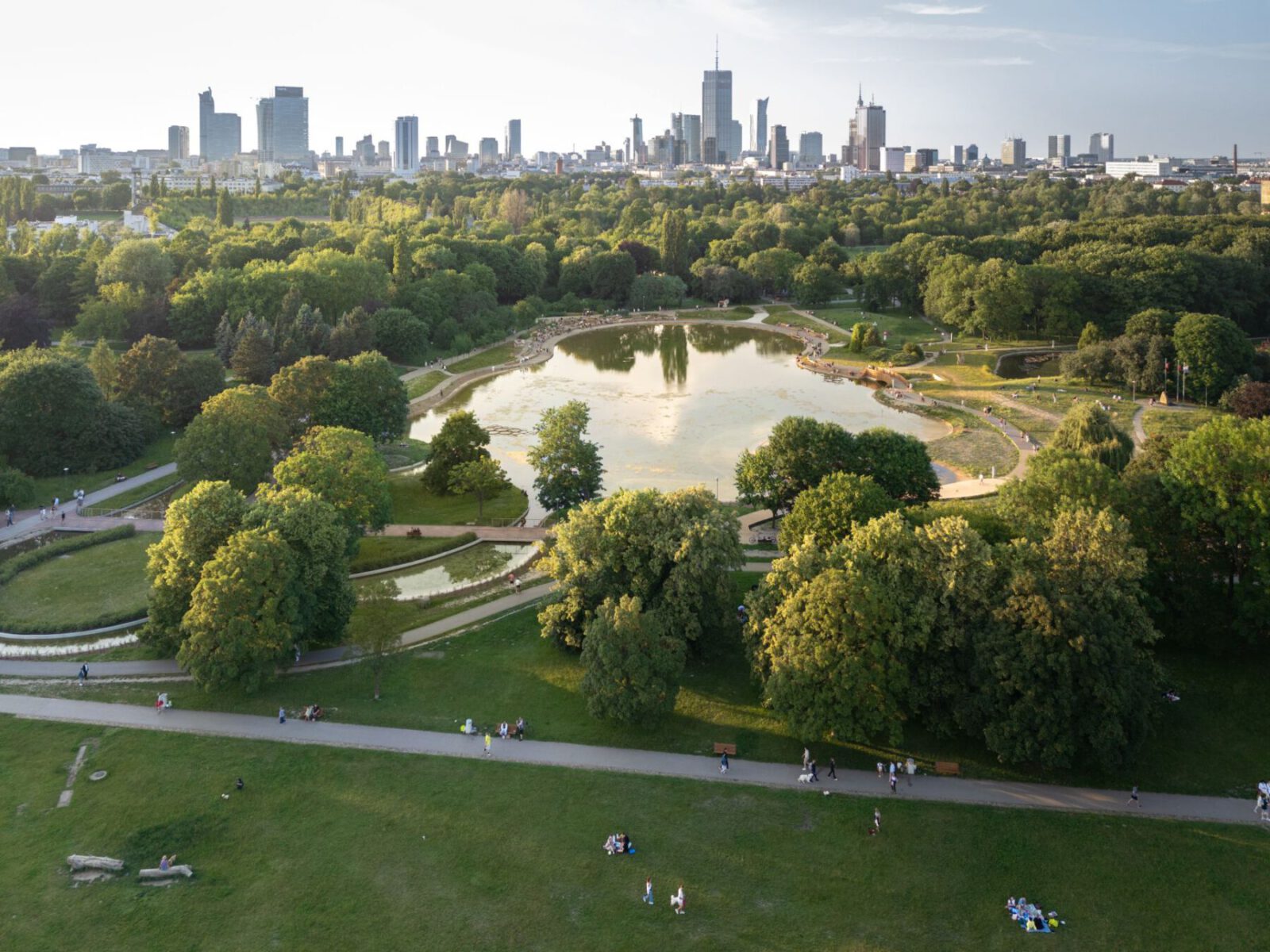
Facts and Credits
title Modernization of Paul Mokotowskie Park
Typology Landscape, Public Space
position Warsaw, Poland
area 66500 square meters
Design Competition 2018
Modernization Works 2021-2023
Architecture Member
Project Creator Paweł Grodzicki, Szczepan Wronski, Marta Sieklska-Wronska, Łukasz Szczepanowicz, Małgorzata Gilarska, Krzysztof Moskala, Paweł Wolanin, Magdalena Julianna Nowak, Agnieszka Radziszewska, Michał Podziemski, Anna S. Zymańska, Monika Lemanska
photograph A. Born, T. Wieteska
Article By the author
See also:
Sculpture, Reuse, Destruction | Written by JJ+ estudio

